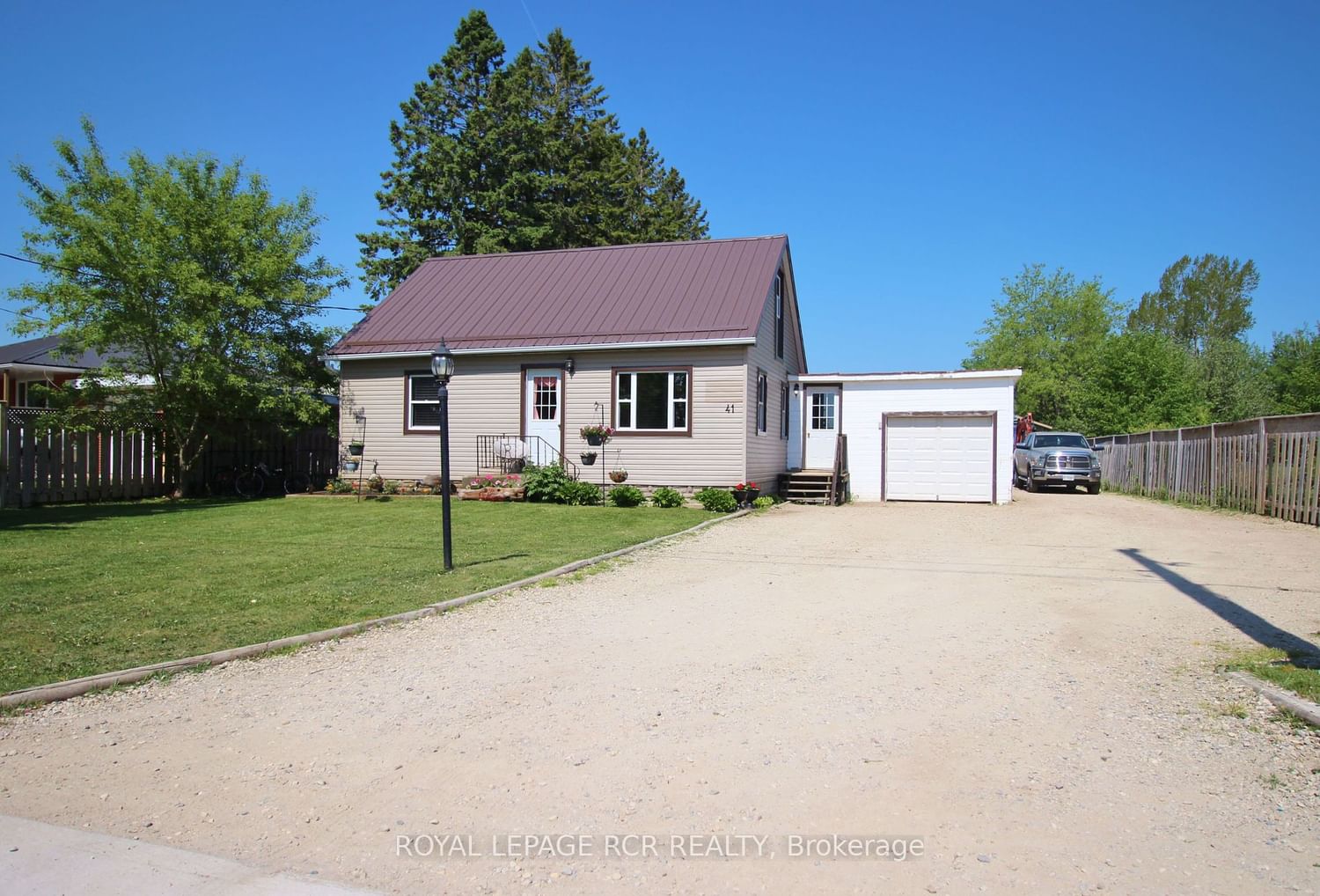$480,000
$***,***
3-Bed
2-Bath
700-1100 Sq. ft
Listed on 5/31/23
Listed by ROYAL LEPAGE RCR REALTY
Great opportunity for first time homeowners and small families for three bedroom, two bathroom home with large fenced yard in Village of Dundalk. Immaculate home includes open concept kitchen, dining, living with main floor laundry, family bathroom utility/furnace room and first bedroom, presently being used as a den. Two more large bedrooms and half-bath are located on the second floor. Large, quiet, treed rear yarded is fenced for the kids and pets. Shed/shop is fully insulated and has electricity and can be accessed from driveway. Extra large driveway for cars and toys. Property is located within walking distance to downtown and schools.
New furnace and AC in 2021.
X6073640
Detached, 1 1/2 Storey
700-1100
8
3
2
2
Attached
6
51-99
Central Air
Crawl Space
N
N
N
Metal/Side
Forced Air
N
$2,572.00 (2023)
140.00x67.00 (Feet)
